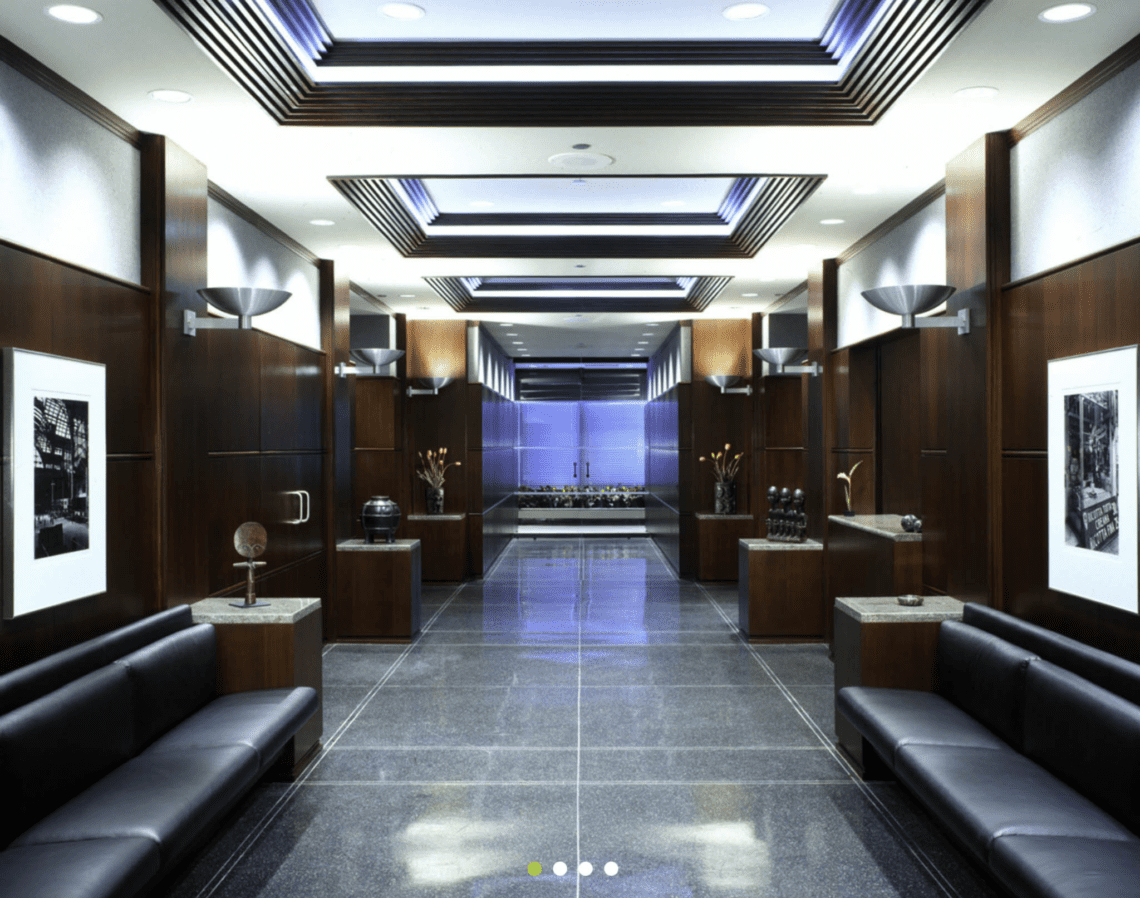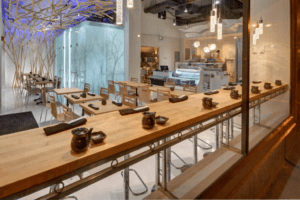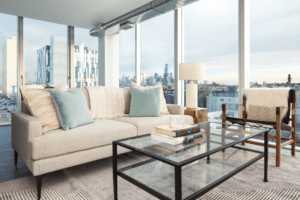Last updated on August 16th, 2024 at 10:36 pm
Lighting, ventilation, space layout, and furniture have a huge impact on guiding behavior at work. The right designer can help you create a positive workspace that encourages productivity and purpose as it accommodates different work styles and personalities. The list below describes the best office architects in Chicago, Illinois. These firms were selected for their accreditations, certifications, and professional affiliations. We looked at each firm’s industry awards, client reviews, and press features.
Our team also discussed the range of services the firms offer, their specializations, and the length of time they have been in the industry.
Brininstool + Lynch
1144 West Washington Blvd., Chicago, IL 60607
For 30 years, Brininstool and Lynch have produced work defined by elegance, clarity, and rigor. Spanning every scale and scope, the firm’s 250 projects are the result of a considered investigation into the social and environmental context, as well as a careful understanding of the client’s ambitions. Over the past 32 years, Brininstool + Lynch’s founding principal, Brad Lynch, has guided designs ranging from high-rise mixed-use towers and corporate headquarters, to film facilities and museums, through private residences and master plans. With 40 years of experience with projects of various types and scopes, David Brininstool, on the other hand, brings immense building expertise and leadership to his role as a cofounder of Brininstool + Lynch. Their efforts have resulted in the design of the VSA Partners, Inc. headquarters in the historic Montgomery Ward Warehouse along the Chicago River.
Dividing a vast loft space into large “work room” studios, designers and strategists enjoy expansive views of the city and abundant natural light. An inner core provides space for partner offices, client meeting areas, and “phone booths” for private conversations. Throughout, custom furniture is mixed with modernist classic pieces, while many finishes are made from recycled products.
Pappageorge Haymes Partners
640 North LaSalle St., Suite 400, Chicago, IL 60654
Founded by AIA members George Pappageorge, NCARB, and David A. Haymes in 1981, Pappageorge Haymes Partners (PH) started with the goal of reactivating the under-utilized buildings and urban fabric of Chicago. The firm quickly established its reputation as a team of locally influential designers, garnering six AIA Chicago Chapter design awards in its first four years. After 40 years, PH’s reputation as an innovator in contextual, site-appropriate urban architecture has expanded to the rest of the US, with projects ranging from small boutiques to historic renovations, adaptive reuse, hotels, and redevelopment of suburban mall sites. At its core, PH remains a small, nimble, urban firm anchored on the value of its people.
As esteemed members of the AIA, George and David ensure that each PH project embodies the principles of the organization. The Big Grove is a testament to this. The stylish, rural contemporary restaurant and microbrewery offers interior seating for nearly 160 guests and an additional 50 on the exterior patio. The interior is clad in brick and wood and supported by exposed metal trusses. The team tackled the unique challenge of constructing a small brewery from the ground up and designed a space for producing three to four house-brewed beers that are offered in addition to a range of craft and local brands.
The project team rehabilitated an existing heavy timber and masonry building for use as a new company headquarters and brokerage facility. It consists of two trading floors, an expansive computer room, an executive board room, and employee dining facilities, in addition to the office and support functions. The façade of the building is given a new limestone cladding at the first two floors, following a classical motif. The building interior is highlighted by a terraced lobby running the length of the building with an observation area overlooking a trading floor. Mahogany paneling and terrazzo flooring are continued on the seventh floor executive reception area which terminates below a pyramidal skylight.
Wright Heerema Architects
140 South Dearborn, Suite 200, Chicago, IL 60603
For 26 years, Wright Heerema Architects (WHA) has focused on integrated master planning, programming, architecture, and interior design that has ushered the firm towards winning Architect of the Year at the 2020 Greater Chicago Food Depository Awards. With accreditation from the International Interior Design Association (IIDA), the firm is well-versed in the challenges and complexities of designing corporate headquarters, office buildings, higher education projects, and interior architecture.
WHA’s approach to design and architecture is inspired by Stephen Wright, the Founder and Managing Principal of the company. He has 40 years of experience designing corporate and investment office properties across the United States. Steve is also a member of the American Institute of Architects (AIA) and a Leadership in Energy and Environmental Design (LEED) Accredited Professional. He guides the WHA team in ensuring the client’s business and design goals are met. Power Construction’s new Chicago headquarters is a testament to this. The 33,000-square-foot, two-level corporate workspace was designed to promote their new company culture and improve collaboration among project teams with an open floor plan. A variety of conference rooms and touch-down spaces were also incorporated throughout both floors. The sustainability principles were implemented in the rebranding of the space, allowing the project to obtain LEED-CI Silver certification.
Partners By Design
363 West Erie St., Suite 600, Chicago, IL 60654
Partners By Design (PBD) is an architectural firm that provides master planning, programming, architecture, workplace and brand strategy, as well as interior design services. It has been named Interior Design Firm of the Year at Crain’s Chicago Business Commercial Real Estate Awards multiple times. The firm’s experience in education, corporate, health, technology, and non-profit projects is a result of its ability to help clients define and realize their long-term goals. Using expertise refined by years of award-winning work and a firm understanding of building technology and trends, Partners By Design develops a fully integrated design solution and drives it to a successful completion.
With 30 years of experience in shell building and corporate interior design, principal Ron Carlson has primarily focused on the corporate commercial interior market in Chicago and across the country. As evidenced by his founding of Autoprogram and proprietary miSEAT technology, Ron has continued his entrepreneurial ingenuity and commitment to PBD’s diversification and strategic growth.
Peapod, the country’s leading online grocer, enlisted the help of PBD in designing their new headquarters. The team took advantage of the building’s large floorplate, generous natural light, and views along the river. The heart of the new design is the café, centered on a mix of open workstations and collaboration areas. Additionally, their brand comes to life in whimsical fashion through food-themed installations interspersed throughout.
Collective Office
9 E. 24th St., Chicago, Illinois 60616
Collective Office creates designs that express its client’s stories through physical space. The firm works to understand each client’s lifestyle, behaviors, and habits to ensure the project is tailored to them. It is led by its founding principal, Jeff Klymson, a member of the AIA and certified by NCARB. Jeff established Collective Office with the philosophy that design stems from practice and research. The practice provides a project-specific, detail-oriented process, while research is the convergence of architecture and the branded world. He aims to use this idea to create a more intuitive connection for people within their own built environments. Collective Office employs this process on all of its projects, including Chicago’s First Lady Corporate Office.
In addition to open areas for work stations that allow ample space for expansion and private offices, alternate working locations have been carefully crafted to facilitate collaboration, privacy, or simply a change in scenery. An informal meeting “nook” provides space for meetings that do not require the use of one of the two conference rooms. The cafe has a kitchen island with a waterfall edge and a family-style table that is used for collaborating outside of the lunch hour. The primary conference room features a folding glass partition that allows the space to merge seamlessly with the entrance to facilitate seasonal workers for training and company parties.
Blender Architecture
2215 West School St., Chicago, IL 60618
Blender Architecture is a firm established by Maria Segal and Richard Blender in 2012. The studio specializes in residential, retail, office, and educational projects, each completed with quality design and painstaking precision. A prominent name in the region, the company is certified as one of Goldman Sachs’s 10,000 Small Business Programs in 2016 and has been featured in publications like Modern Luxury Outdoor Living and Architect Online Journal. The firm’s success can be attributed to a number of factors, such as its commitment to client collaboration, sensory design, and quality service.
Blender Architecture fully renovated and upgraded this building to create the Ink Factory office. The first floor is their work space and the second floor has two rental apartments. Graphic artists and administrative staff work both in groups and individually so the space contains areas that can open to one another or separate for acoustic isolation and visual organization. To achieve their need for flexible use of space, Blender incorporated sliding glass partitions, a full-height opaque curtain, and custom made ‘nesting’ benches.



