The Best Remodeling Contractors in Chicago, Illinois
Chicago is located in the heart of America and offers picturesque landscapes for its visitors. The architecture, food, and mobster history make it an interesting spot for tourists,…
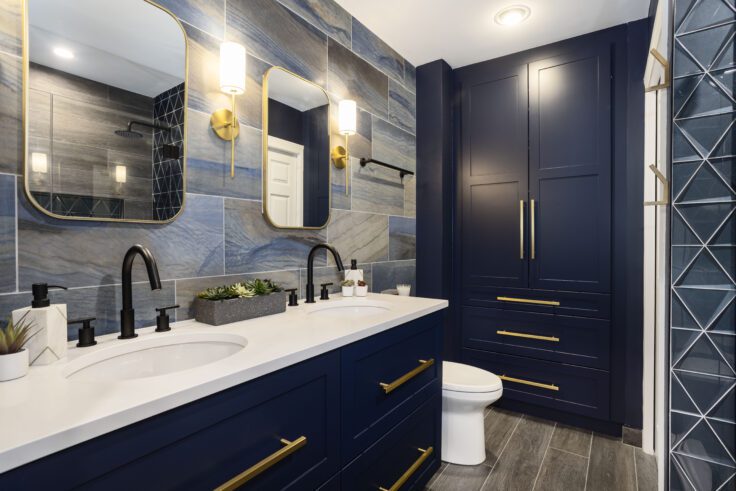 The Best Remodeling Contractors in Chicago, Illinois
The Best Remodeling Contractors in Chicago, Illinois 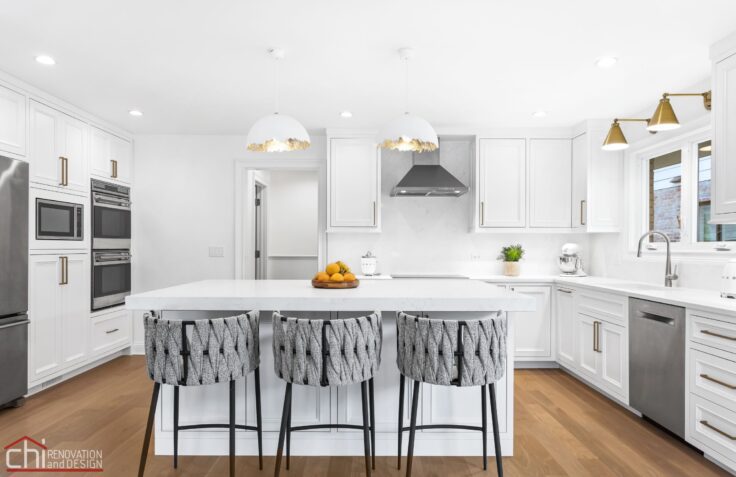 The Best Construction Companies in Chicago, Illinois
The Best Construction Companies in Chicago, Illinois 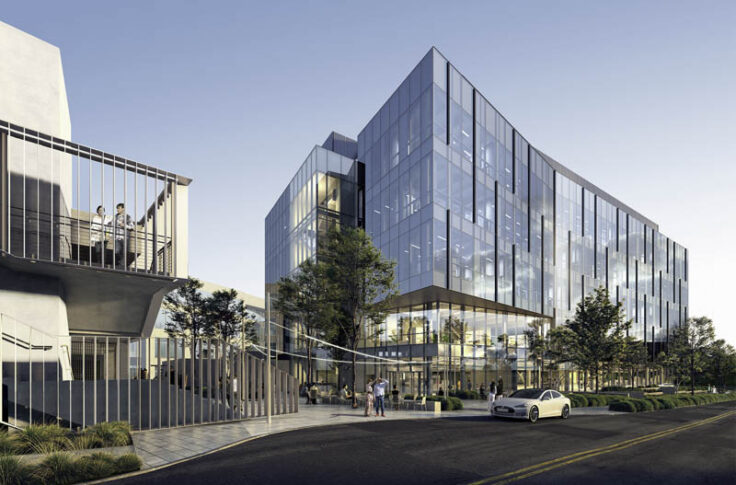 The Best Life Science Architects in Chicago, Illinois
The Best Life Science Architects in Chicago, Illinois 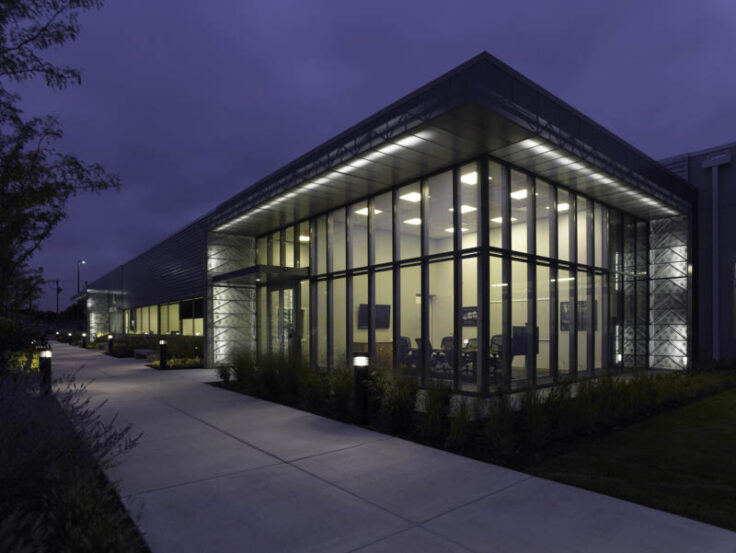 The Best Industrial Architects in Chicago, Illinois
The Best Industrial Architects in Chicago, Illinois 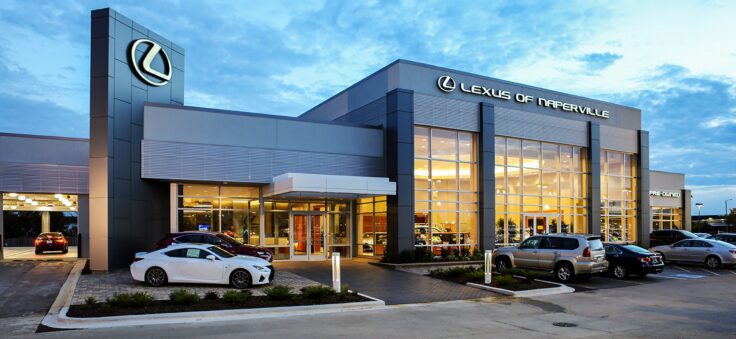 Best Commercial Contractors in Chicago
Best Commercial Contractors in Chicago 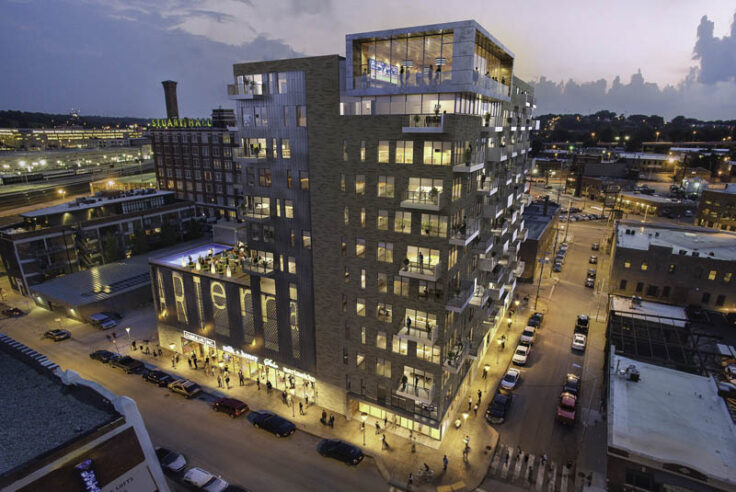 The Best Green Architects in Chicago, Illinois
The Best Green Architects in Chicago, Illinois 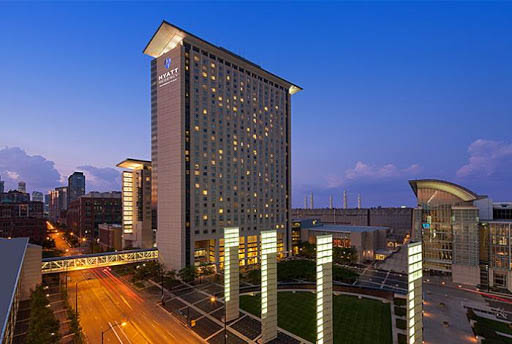 The Best Hospitality Contractors in Chicago
The Best Hospitality Contractors in Chicago 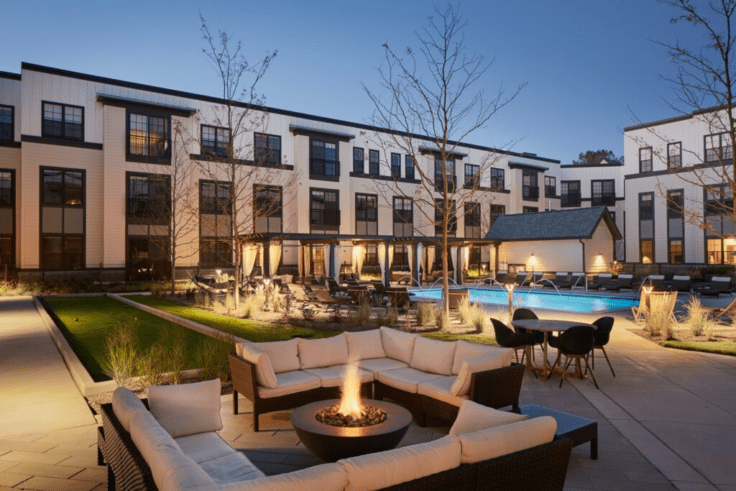 The Best Multifamily Contractors in Chicago
The Best Multifamily Contractors in Chicago 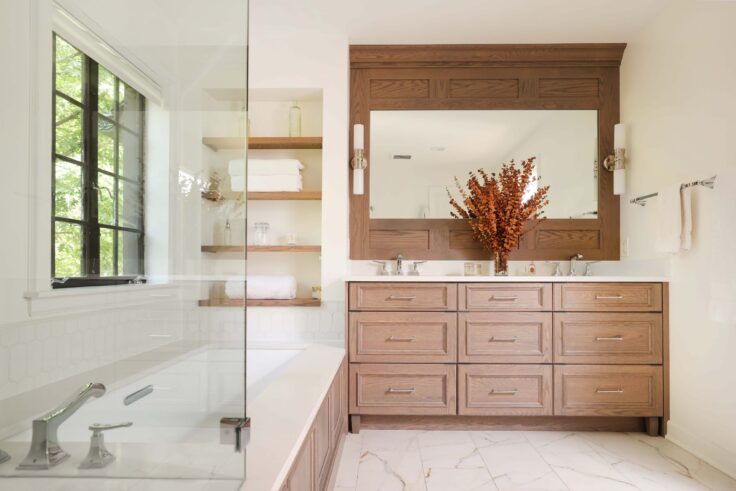 The Best Bathroom Remodelers in Chicago (with Photos)
The Best Bathroom Remodelers in Chicago (with Photos) 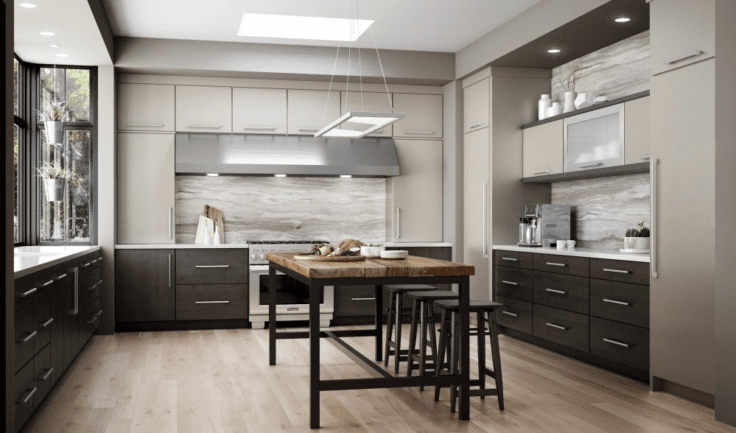 The Best Kitchen Remodelers in Chicago (with Photos)
The Best Kitchen Remodelers in Chicago (with Photos)