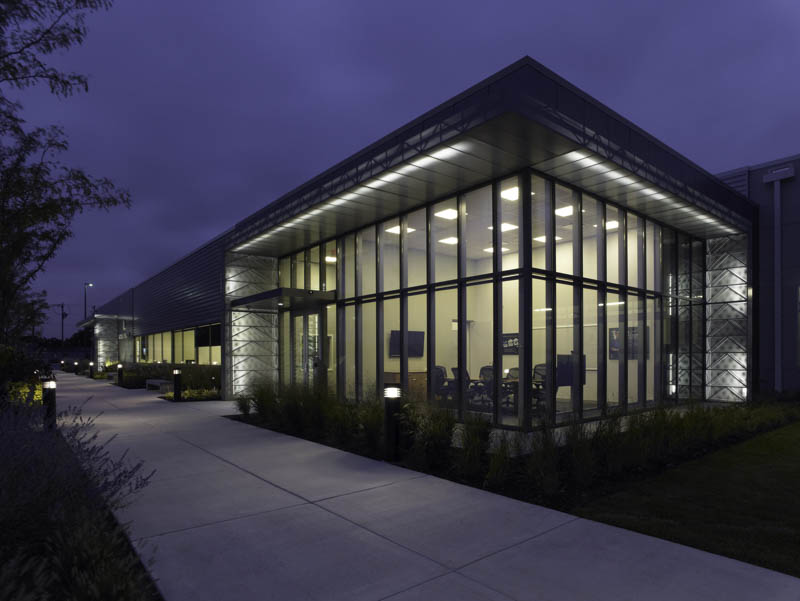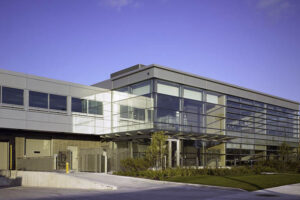Last updated on August 15th, 2024 at 10:31 pm
As a global commercial, finance, technology, and transportation hub, Chicago has one of the busiest and most dynamic industrial scenes in the region. The best industrial architects in Chicago are witnesses to the complex, technology-based, and high-performance architectural and design demands for many of the city’s structures.
The firms featured here have worked with the biggest and most significant industries for decades to provide modern, sustainable, and multi-awarded architecture. These firms are supported by architects, engineers, and general contractors to help the city respond to the emerging challenges of industrial design.
Lamar Johnson Collaborative
35 E Wacker Dr. Suite #1300, Chicago, IL 60601
Lamar Johnson Collaborative, a full-service design and architecture firm, was commissioned by 3M to design its largest logistics facility in DeKalb, Illinois. The completed work totaling close to 1,000,000 square feet includes office spaces, hazard storage areas, and loading and unloading docks. The building’s facade features modern architecture’s clean and minimalist look with an indoor-outdoor connection, ample lighting, and open-air spaces featuring a clean contemporary design. This project utilized the Enterprise’s integrated design-build capabilities and was built by Clayco and developed by Venture One Real Estate, LLC.
Since the firm’s inception, LJC has designed large industrial manufacturing and distribution facilities across the nation. Some of these projects are featured in Chicago Tribune, Daily Herald, and Architect Magazine. LJC is committed to enhancing the quality of the human experience and improving how design and architecture can impact each individual’s emotional being. By harnessing the power of integrated design, including architecture, interior design, landscape architecture, urban planning and engineering, the company achieves its clients’ goals and aspirations. For more information, please visit www.theljc.com
Sheehan Nagle Hartray Architects
130 E. Randolph Suite #3100, Chicago, IL 60601
Sheehan Nagle Hartray Architects led the architecture and design efforts for the Franklin Park Data Center. Located in Illinois, the 412,500-square-foot facility was completed in two stages for its much-needed modernization. The project’s first phase covered the expansion of the campus and the second phase focused on the transformation of the two existing industrial buildings. Completed in 2015, the final work achieved US Green Building Council’s (USGBC) LEED Silver certification.
Sustainability-focused projects inspired by modern architecture dominate the firm’s portfolio. Leading its Chicago office’s location are principal architects known for their extensive background in architecture and sustainability. Aside from their offices across the country, the firm also serves European clients through their London office. Since the firm’s inception in 1966, it has produced work commended by Archinect, Crain’s Chicago Business Journal, Architect Magazine, and Forbes.
Ghafari Associates
122 S Michigan Ave. Suite #1500, Chicago, IL 60603
Ghafari Associates led the architecture and design work for Woodward’s airframe systems manufacturing facility in Niles. Covering 334,000 square feet, the building also accommodates 100,000 square feet of office buildings. One of the goals of the design was to provide collaborative spaces that can encourage creativity, problem-solving, and knowledge sharing. Originally an old, one-story warehouse, the firm transformed the facility into a modern structure that is commended for its efficiency and performance.
Projects that highlight efficient engineering and architecture can be found in the firm’s global portfolio. These projects are constant features in American industry publications, including Architect Magazine, Engineering News-Record, Chicago Magazine, and Building Design+Construction. In Chicago, it has delivered many celebrated landmarks for the industrial market. Jim Jobes, AIA leads the firm’s services for its Illinois office.
Epstein Architecture, Engineering, and Construction
600 W. Fulton St., Chicago, IL 60661
Epstein Architecture, Engineering, and Construction delivered the retrofitting of Magid Glove & Safety Manufacturing Company’s new facility in Illinois. Housing the client’s headquarters, manufacturing, and warehouse complex, the structure covers approximately 604,000 square feet of area. Some of the goals of the design include improved acoustics, ventilation, access to natural light, and energy-efficient lighting. The newly retrofitted facility will also accommodate more than 200 employees for its corporate division, 150 employees that will work in the new manufacturing section, and 60 employees to maintain and manage its warehouse. Magid also required additional dock structures along the building’s south side.
The company delivered this featured project using its design-build delivery method. The same approach has been used to produce projects for other notable clients in the industrial sector. Wall Street Journal, Chicago Tribune, Curbed, and Northwestern Now have documented many of the firm’s milestones throughout its over 100 years of practice.
Earles Architects and Associates
566 W. Lake St. Suite #100, Chicago, IL 60661
Earles Architects and Associates was commissioned by industrial and commercial products distributor, Grainger, to expand, renovate, and construct its showrooms and warehouse centers throughout Chicagoland. One of its projects was for its Illinois facility that covers 190,000 square feet. This design work included warehouse additions and space planning, exterior upgrades, landscape design, corporate office design, as well as installation of the building’s mechanical and electrical components.
The firm’s success in completing complex design projects for the industrial sector can be attributed to the background of its principal architect, Dan Earles, AIA, LEED, AP ID+C. Under his leadership, the firm has produced a multi-awarded portfolio, with projects honored with the 2020 Retail Interior Concept, Rethinking the Future’s Architecture Awards, and the 2020 ALA Award for its Akuna Capital project.
C+K Architecture
19934 Wolf Rd. #176, Mokena, IL 60448
C+K Architecture was tasked with the design of a 2,000-square-foot data center laboratory as preparation for a larger structure for the client’s operations. The firm included corporate offices, a temporary data center, and a UPS room into the design. They also were in charge of managing the structure’s overall space programming, structural and fire protection, and mechanical, electrical, and plumbing installations among other tasks. In order to deliver the work, the company provided architecture and building information modeling (BIM) services.
For this featured work and other industrial projects, the firm has been commended for its extensive skills in delivering mission-critical structures. This range and expertise can be attributed to its principal architect, Christopher D. Krestel, RA, NCARB, LEED AP BD+C.
MRSA Architects and Planners
822 W. Washington Blvd., Chicago, IL 60607
Since the company’s establishment over four decades ago, it has partnered with the biggest institutions in the region to deliver projects of the same complexity and quality requirements. For the different sectors that the firm serves, Mark Schaefer, AIA and Michael Semenzin, LEED AP, the firm’s principal architects, developed the company’s design practice focusing on excellent architecture and sustainable design.
MRSA Architects most recent industrial project is an 89,750 square foot plastics manufacturing building in Gurnee. The building includes 83,250 square feet of high-bay warehouse and manufacturing area with a cleanroom, grinder pits, production and rack storage. The client will be fabricating high-end polymer sheeting for the airline and automotive industries. There is also 6,500 square feet of office for client’s commercial headquarters. The building is currently under construction and scheduled to be delivered in November 2021.



